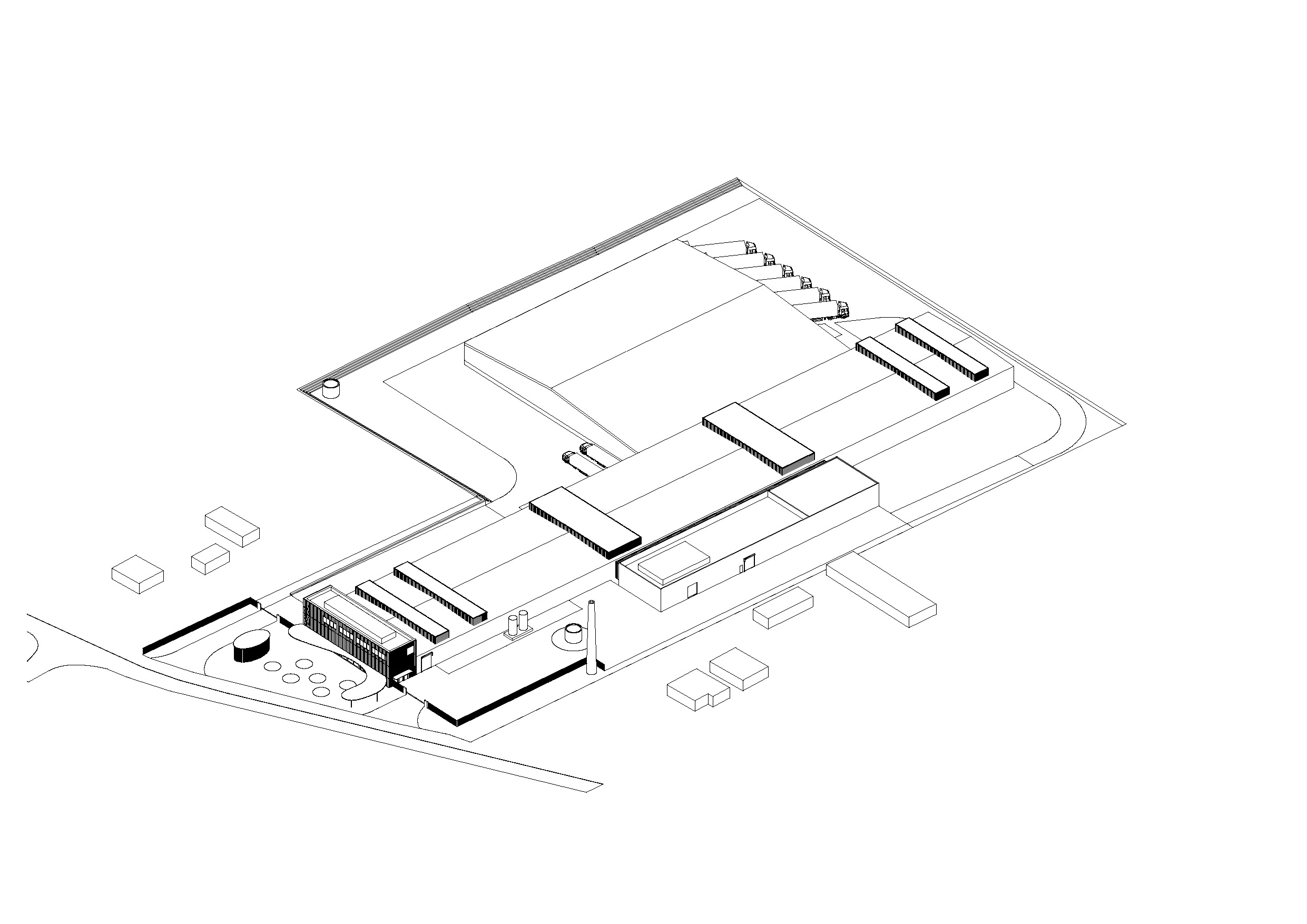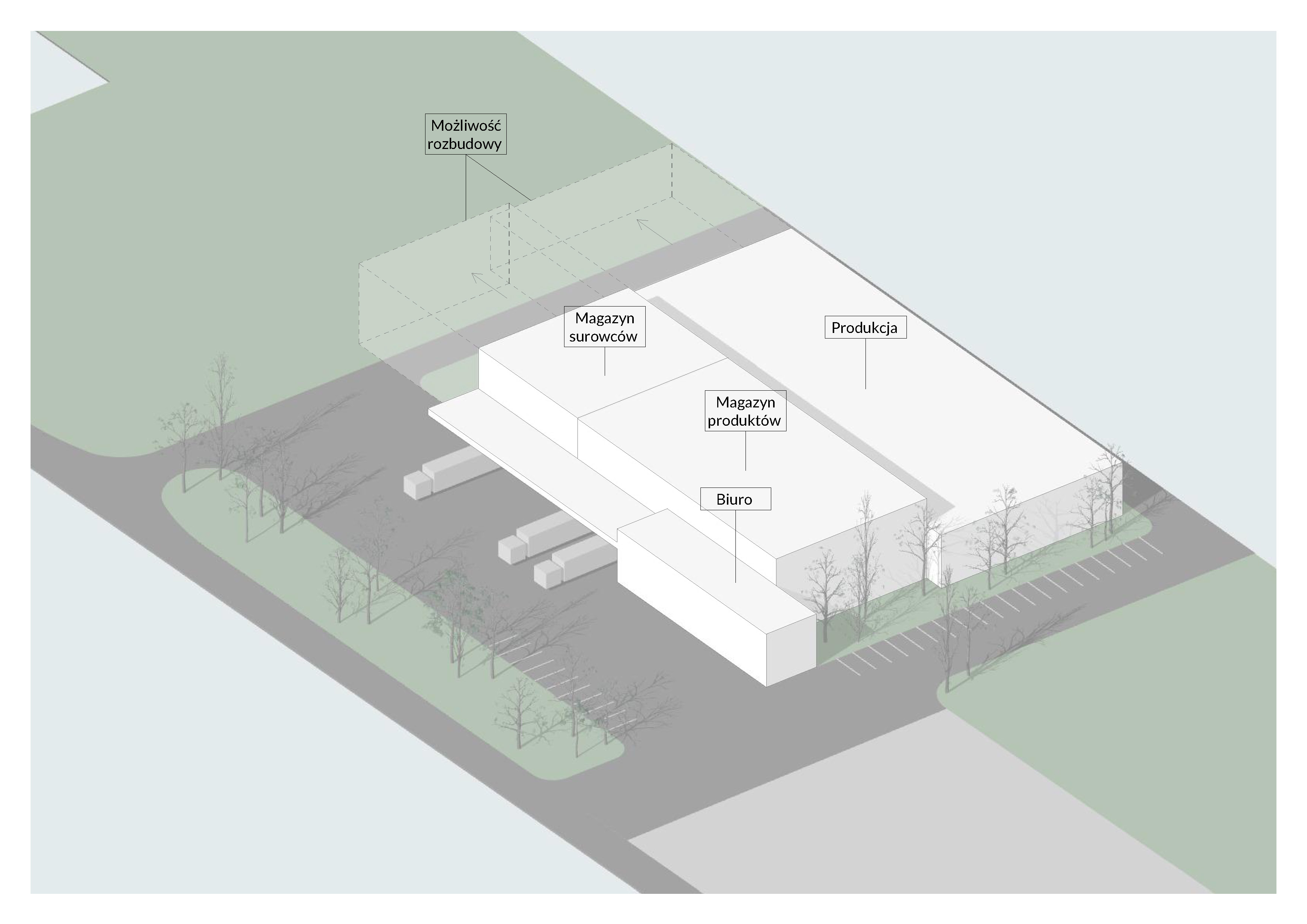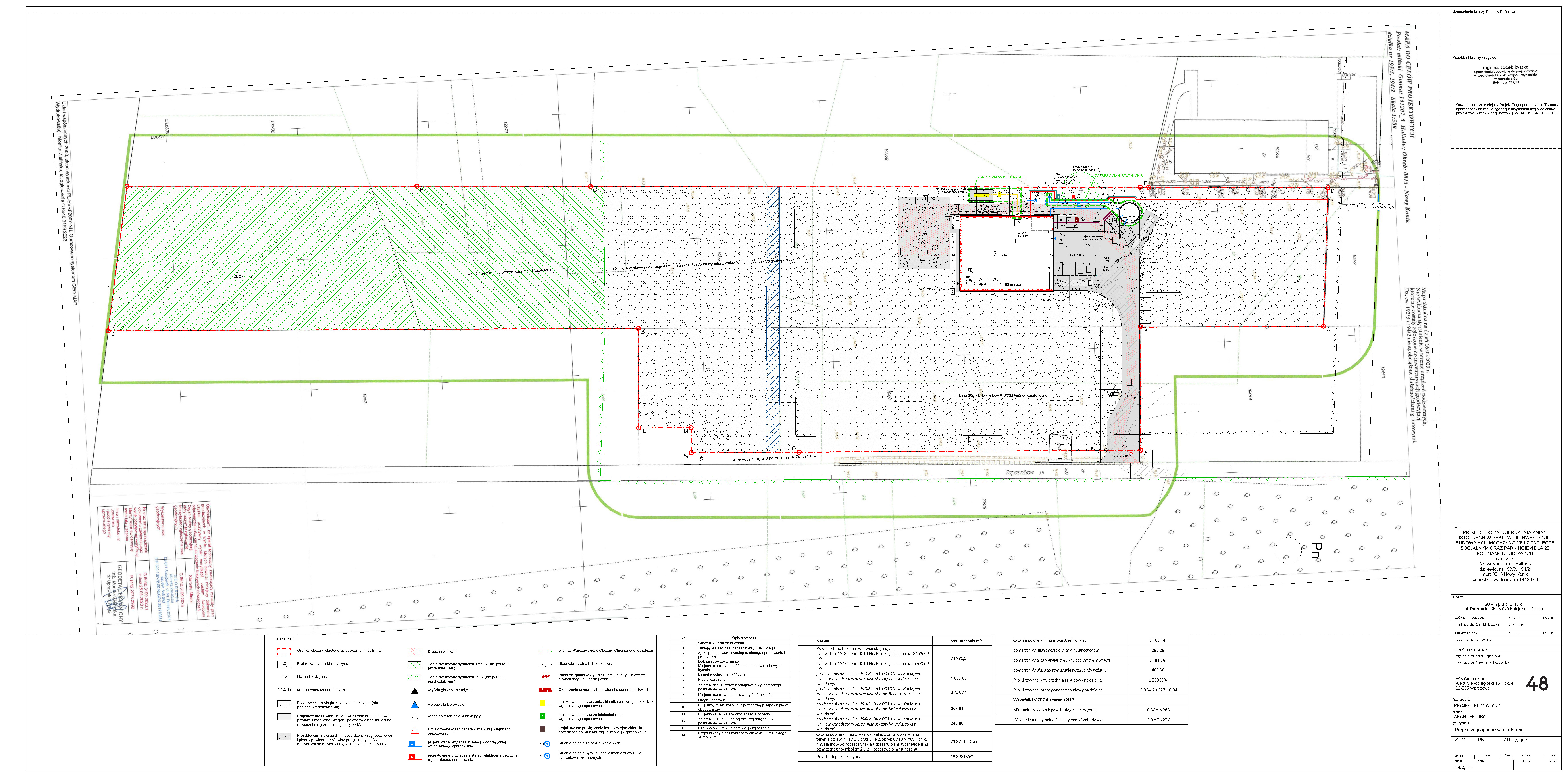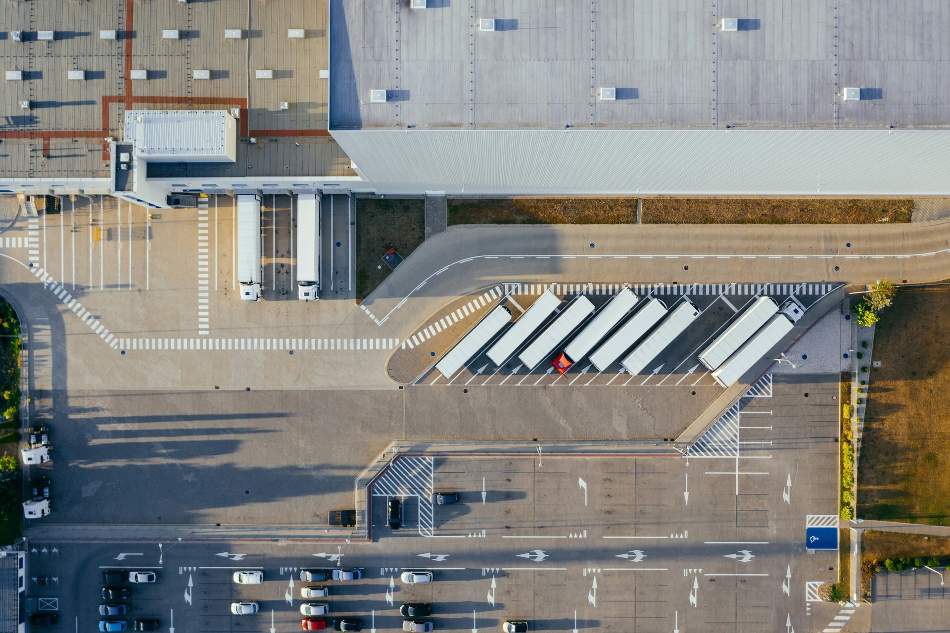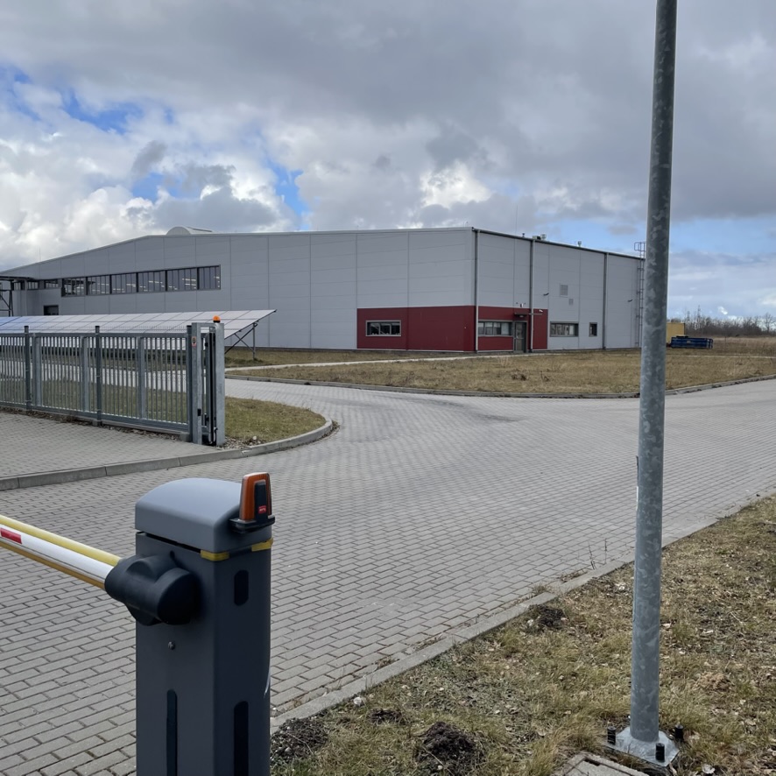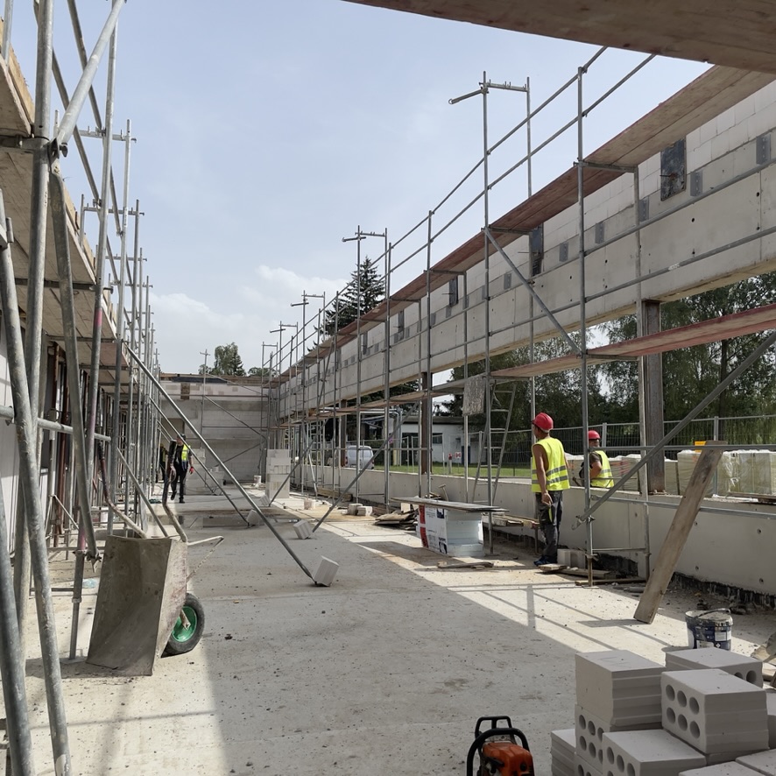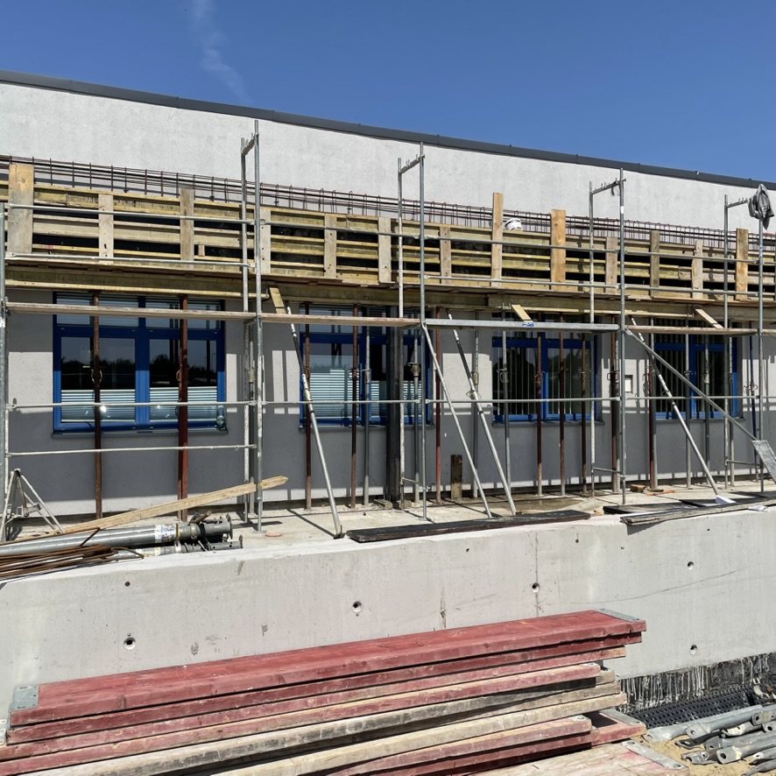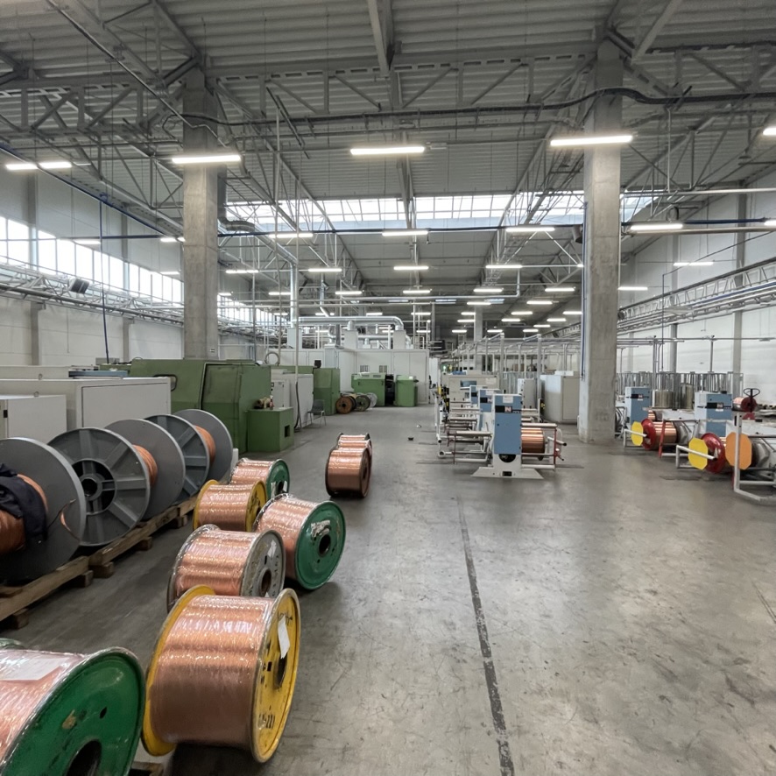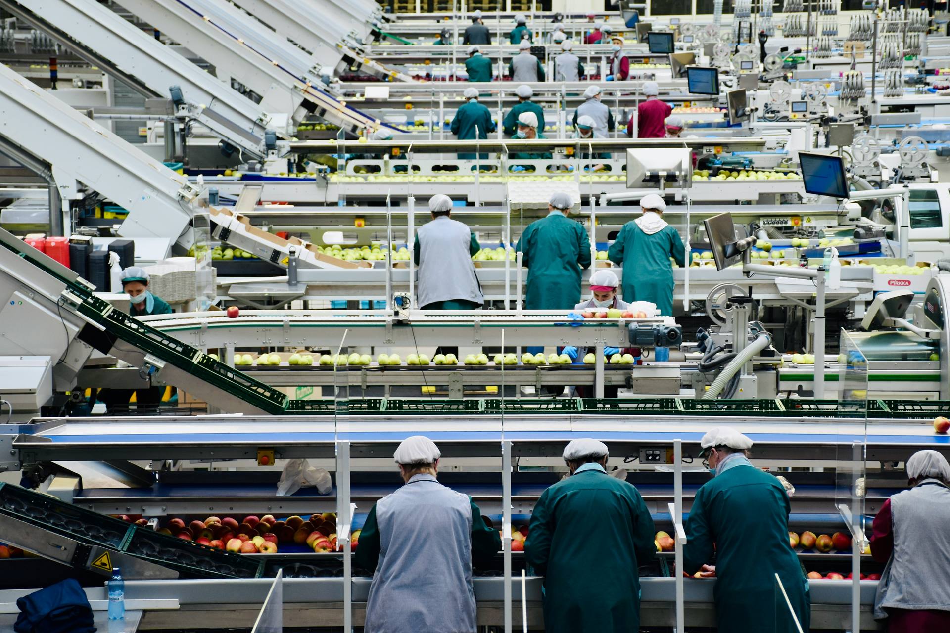-
Your plot Draw the plot outline and see how its shape and orientation affect feasible development.
-
345kInvestment costs Change building scale and observe how estimated investment costs increase or decrease.
-
Employees See the local context: workforce availability, surroundings, and transport connections.
-
Warehouse hallFunction Compare facility functions and their internal relationships: storage, picking, offices, and operations.
-
Site layout variant Example of a plot analysis with an initial building footprint positioned within the site limits.
-
Transport accessibility Diagram of access zones and transport servicing for the site.
-
Logistics in place Parking, loading docks, and maneuvering zones are added automatically to create an efficient and realistic site layout.
-
 Draw your plot and see a realistic development variant with an initial area and cost range. Order picking zone in a logistics hall, Poland
Draw your plot and see a realistic development variant with an initial area and cost range. Order picking zone in a logistics hall, Poland -
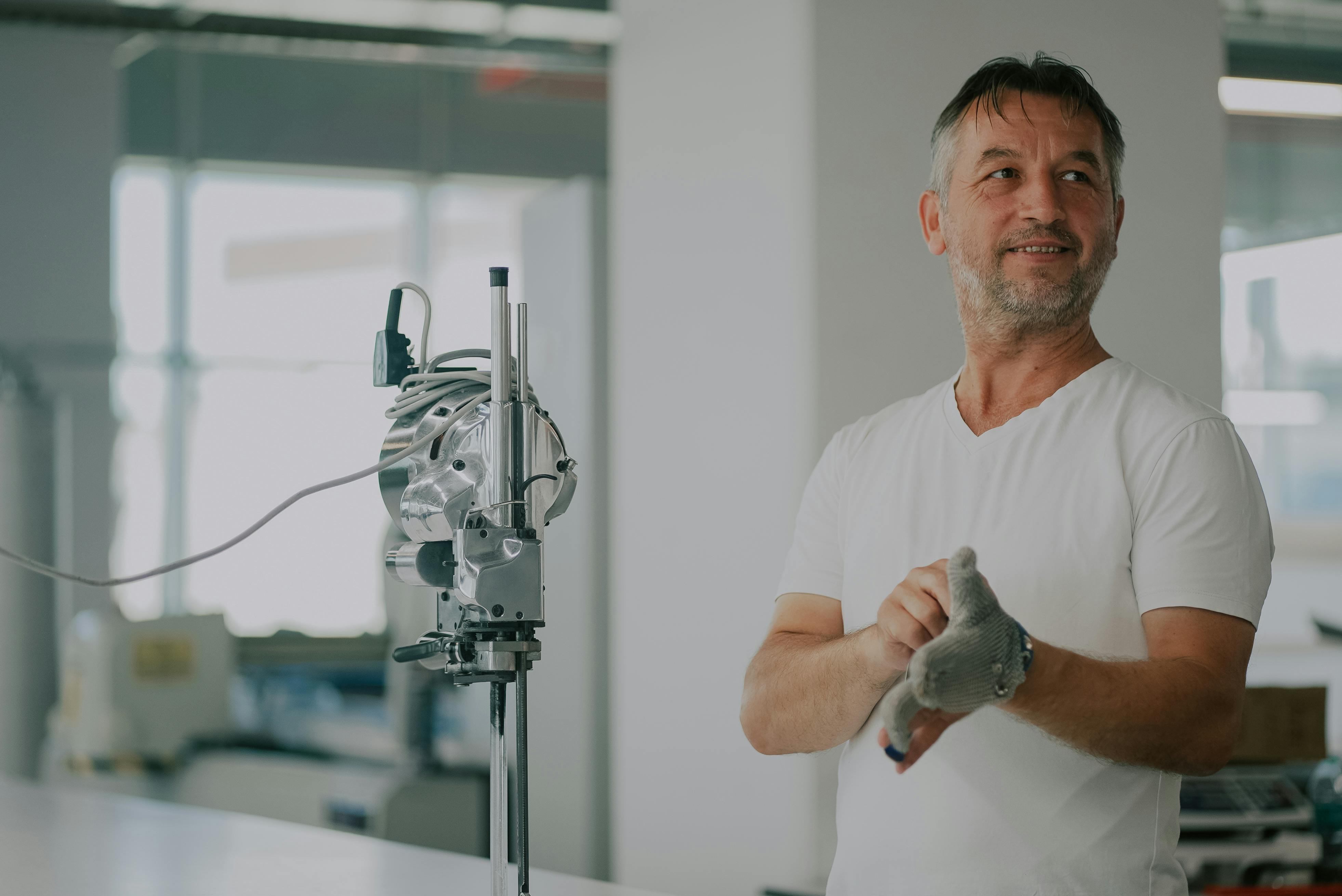 Check how the hall footprint and support zones fit on your plot and what area and cost range they produce. Light production workstation, Netherlands
Check how the hall footprint and support zones fit on your plot and what area and cost range they produce. Light production workstation, Netherlands -
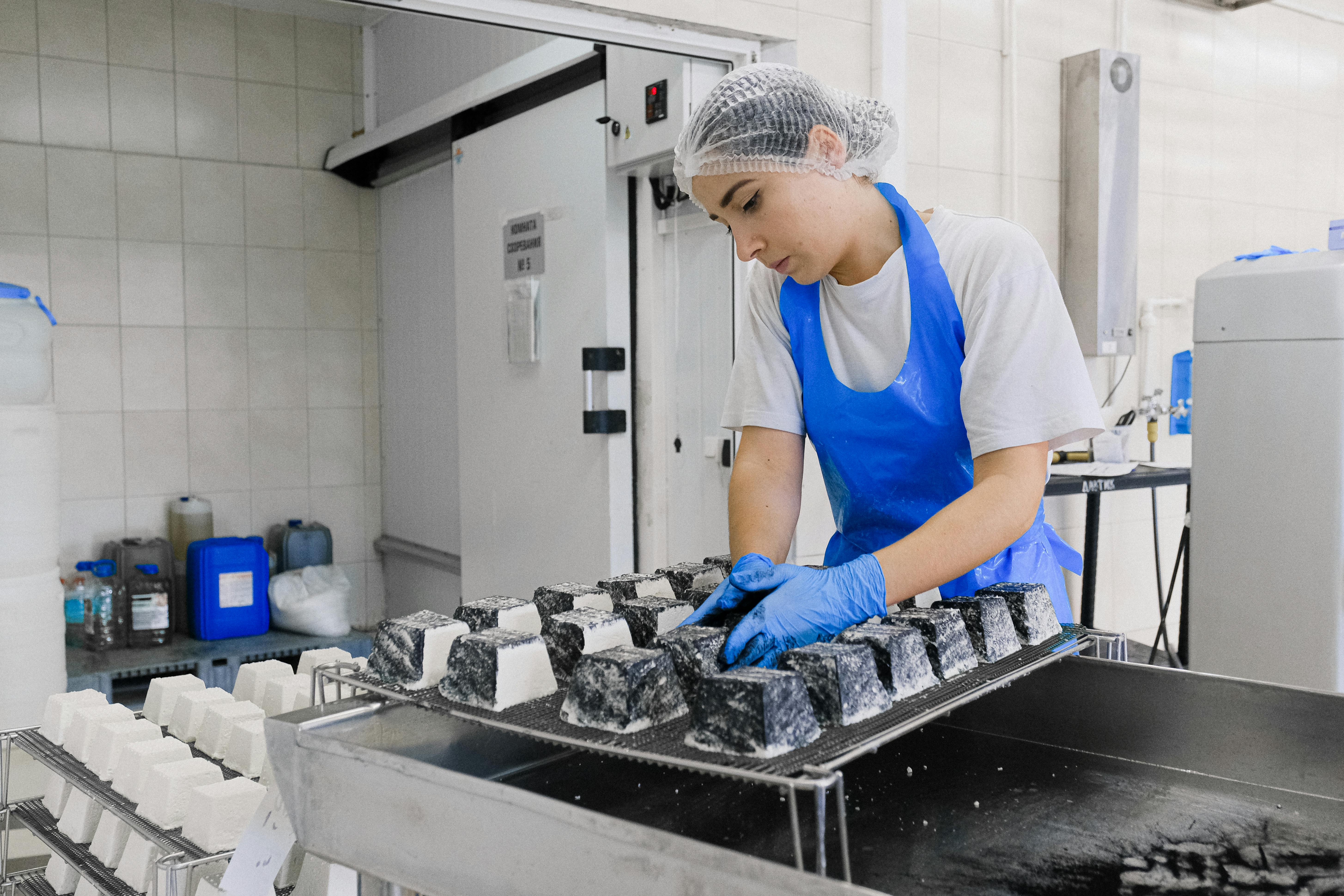 The system proposes a feasible site layout with an initial floor area and cost range. Food processing line in a cold storage facility, Southern Italy
The system proposes a feasible site layout with an initial floor area and cost range. Food processing line in a cold storage facility, Southern Italy
